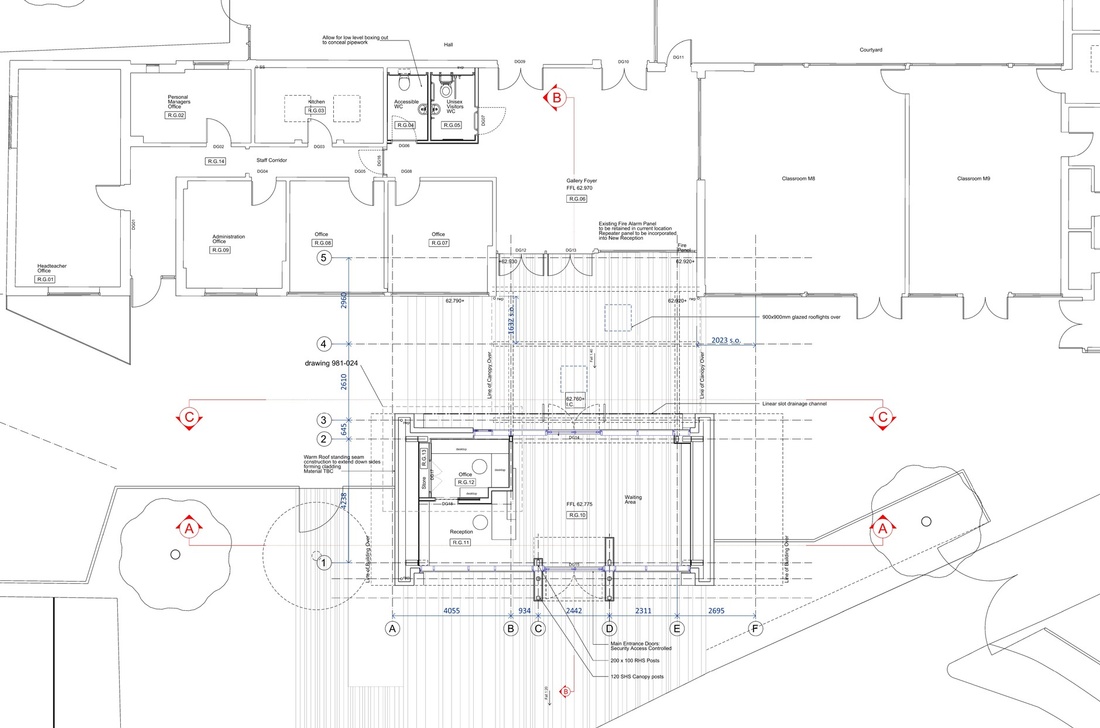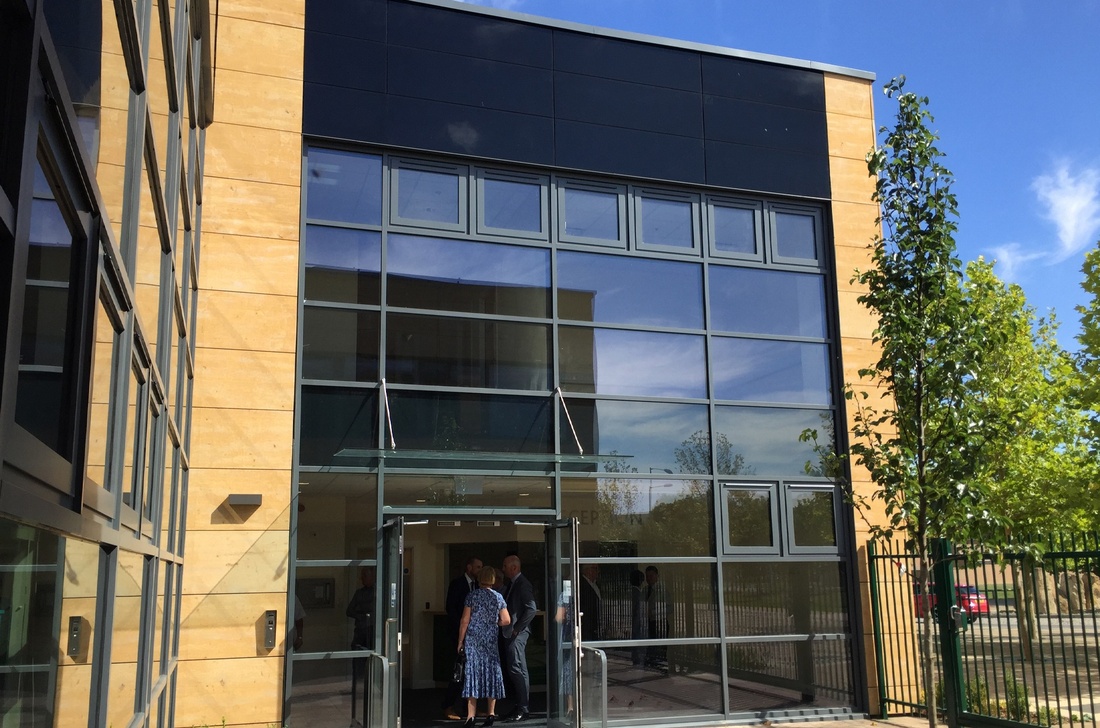Education
Ousedale Reception, Milton Keynes
DLA Architects Practice have a long record of working with Ousedale School, a remarkably successful academy in Newport Pagnell. This project was to design a new Reception Lodge. Expanding this brief, DLA AP’s created a building representative of the school’s vibrant forward-looking approach. Beyond practicality, the design intention was also to announce the Ousedale ethos to visitors and to the world. The new building’s dramatic silhouette, with its geometry and colours, creates immediate impact, presence and interest, all as intended.
Ousedale Sixth Form Centre, Milton Keynes
Ousedale School commissioned DLA Architects Practice to create a new Sixth Form Centre that draws together existing classrooms and facilities around a new double-height galleried space. Working within the constraints of the existing fabric and building footprint, the new expanded layout maximises natural daylight and creates framed views outwards to a landscaped courtyard within the tight site constraints. DLA AP’s building provides dedicated study and vibrant break-out areas for seminars, lectures and larger group activities.
Priors Hall School, Corby
DLA Architects Practice were commissioned by the Developers to design this Community complex which includes a 420 pupil Primary School, Community sports and social facilities plus a 48 place Nursery School. The innovative two storey design resulted in a dramatic reduction in capital outlay and also in long-term running costs. The building provides significantly enhanced facilities for each user group, all under one roof and sits at the heart of the popular Priors Hall development, contributing measurably to the growing sense of community.












